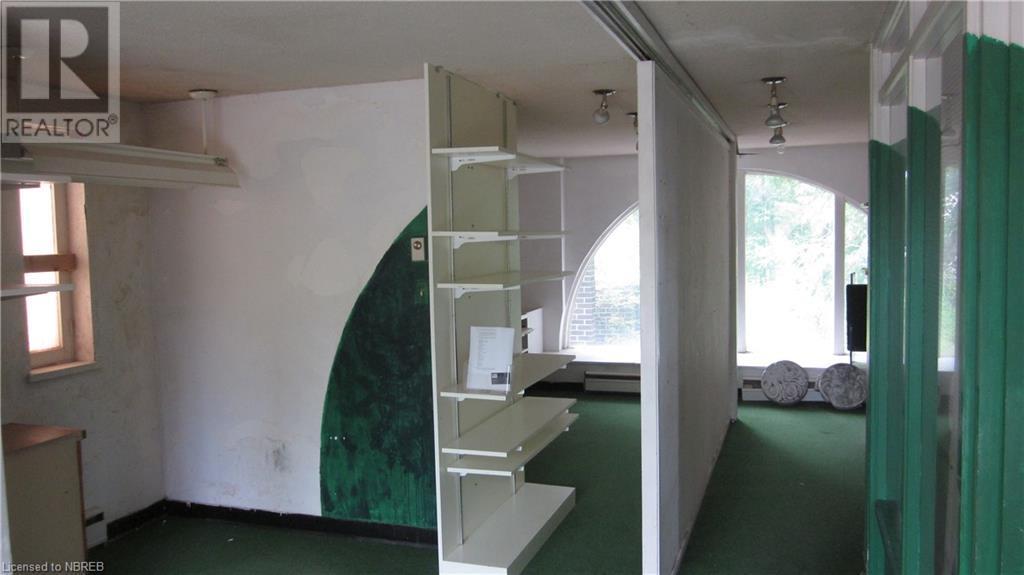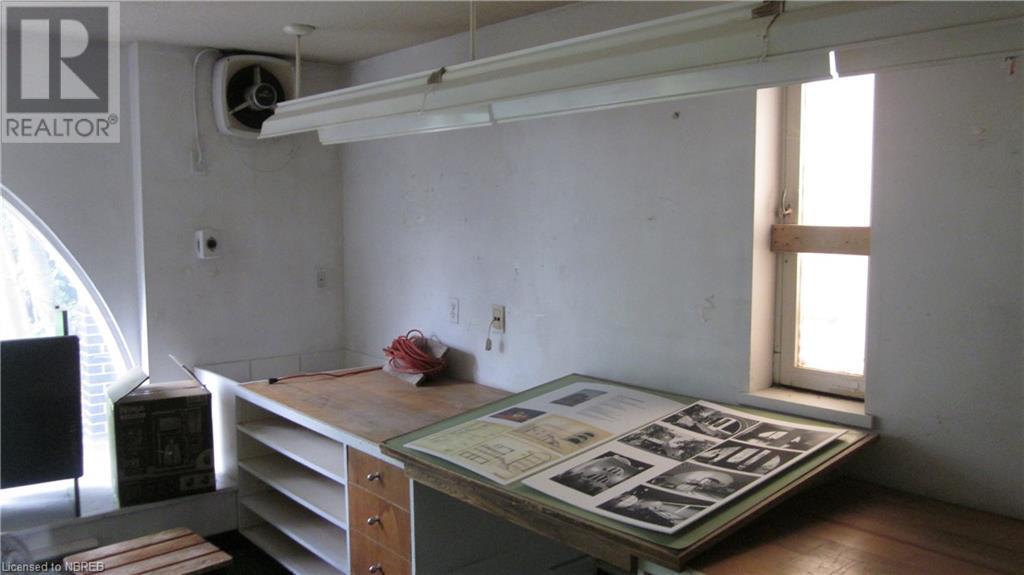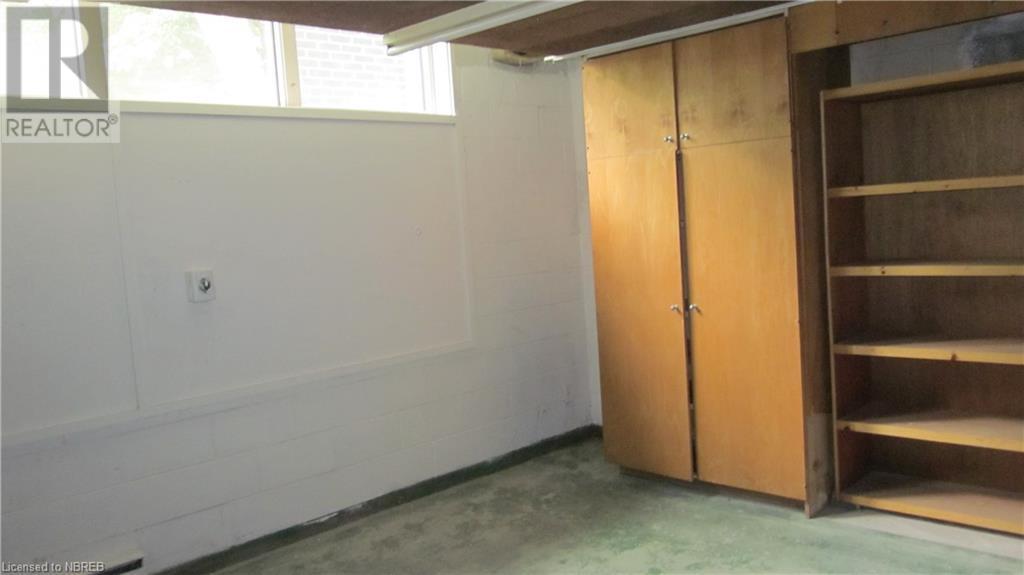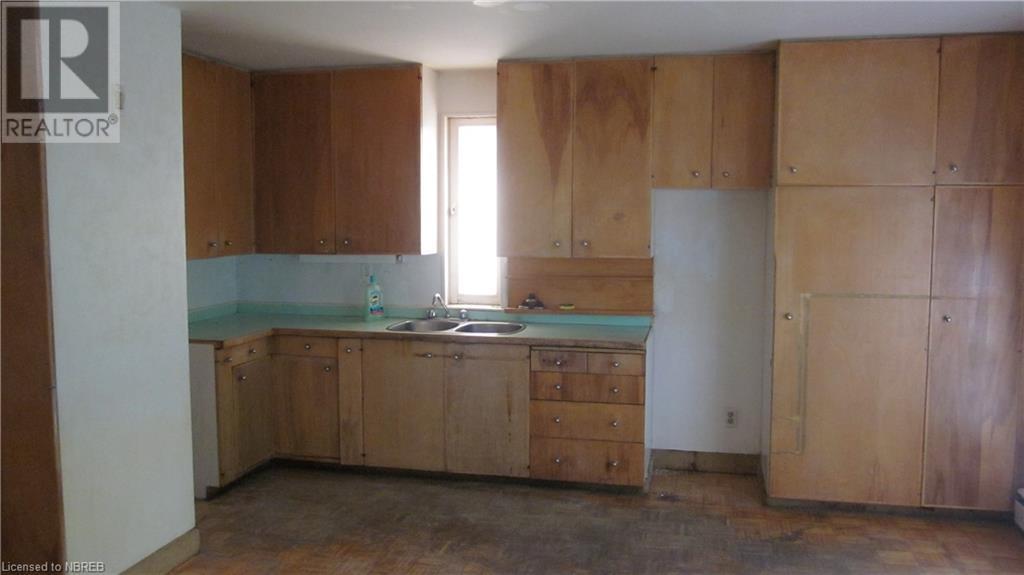Manfred designed his own house according to the principles he discussed in his book, The Compact Green City: A Manifesto and Call To Re-Think Architecture and City Planning. As I build out the pages in this site dedicated to his architectural philosophy, I’ll add notes to this page.
Unfortunately, documenting the features of the house became difficult after Manfred’s passing.
Here are some selected photos from the Realtor.ca listing for the house as well as some photos taken by me at various times before the sale, and by a friend who stopped by sometime before the new owners took possession.
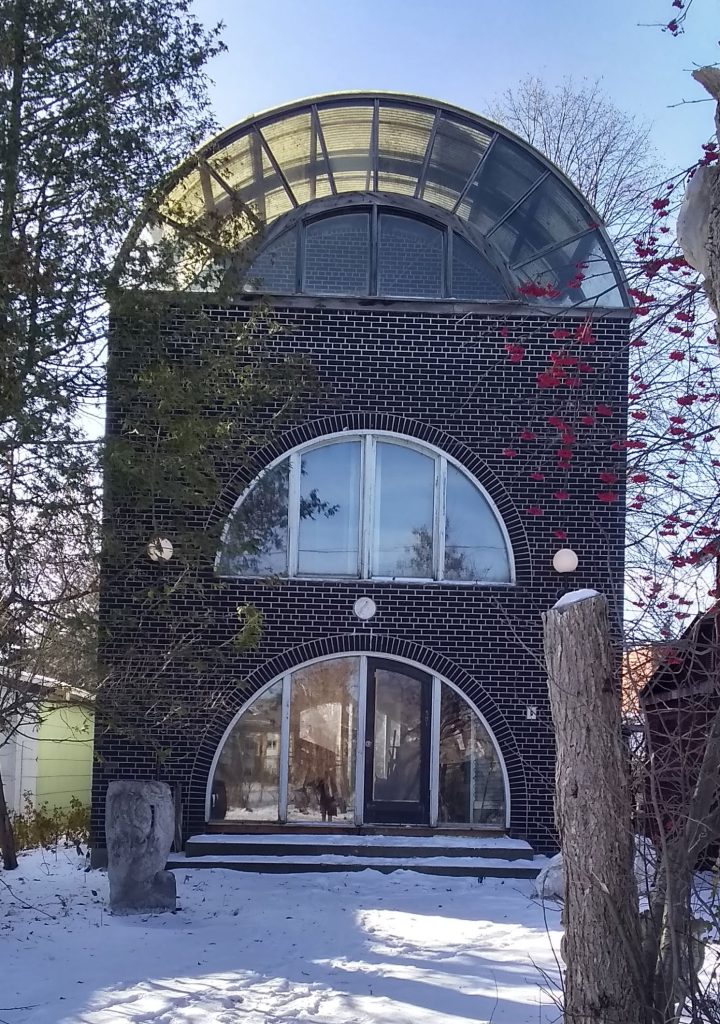
Thanks to Holly for this stunning winter shot of the house.
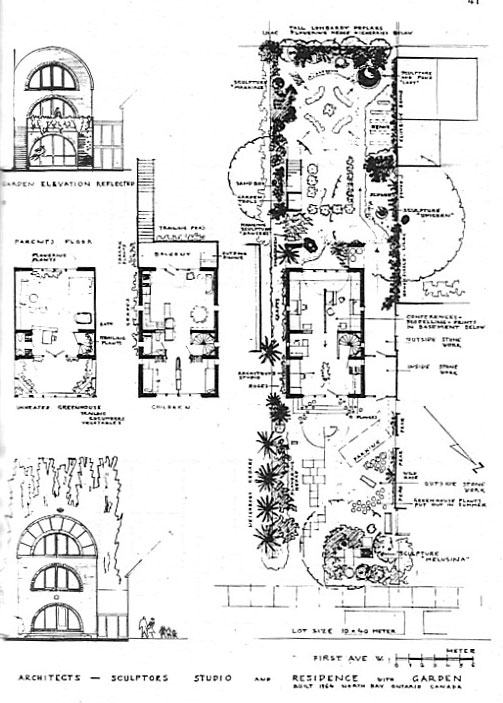
July 23rd, 2019
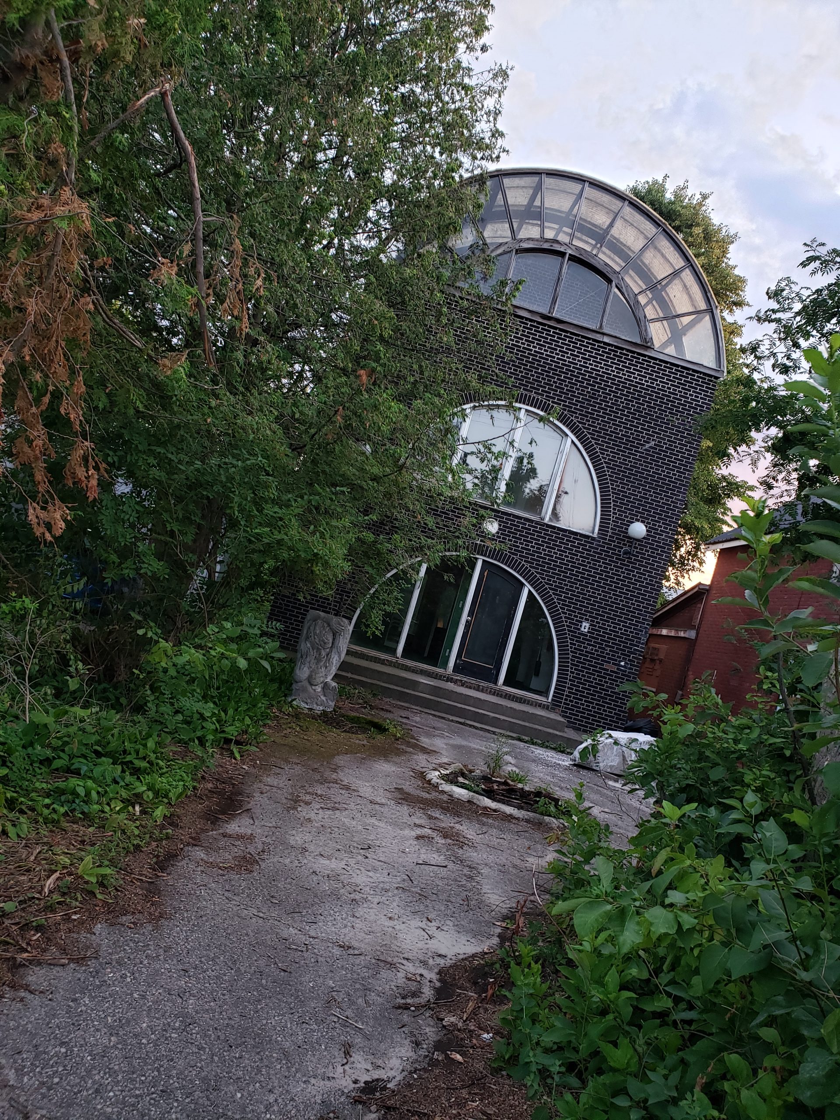
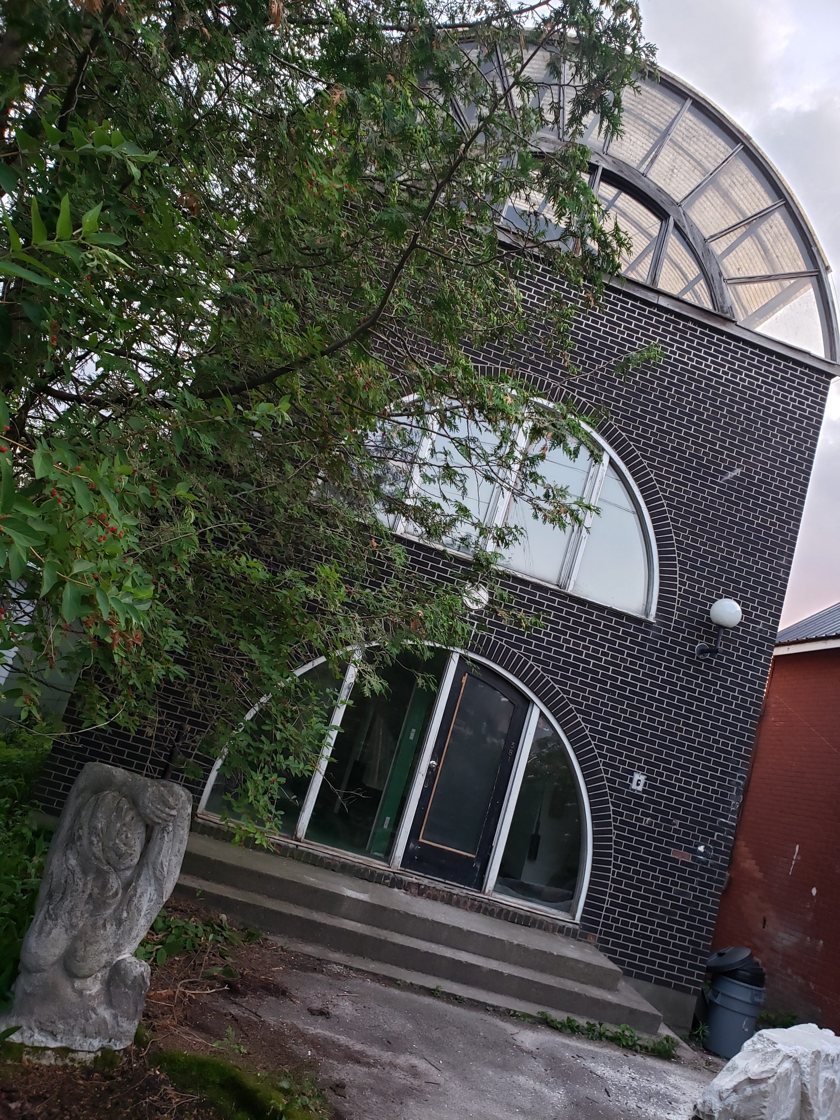
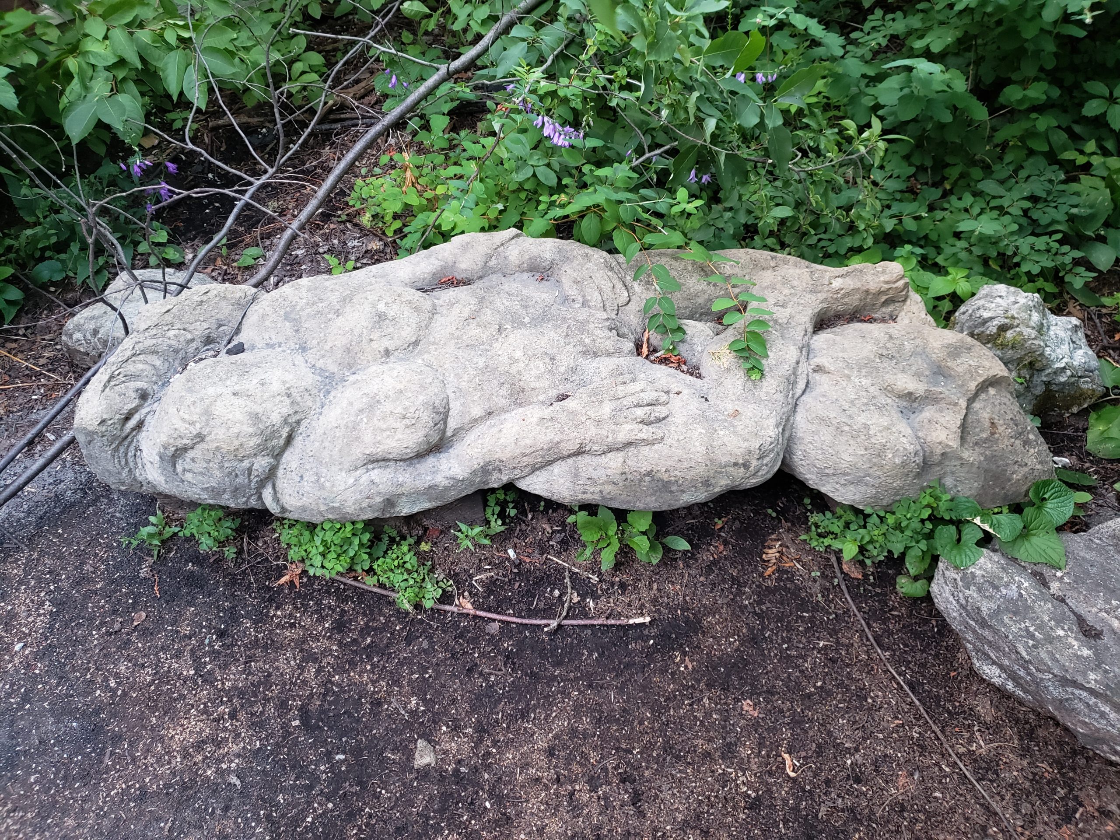
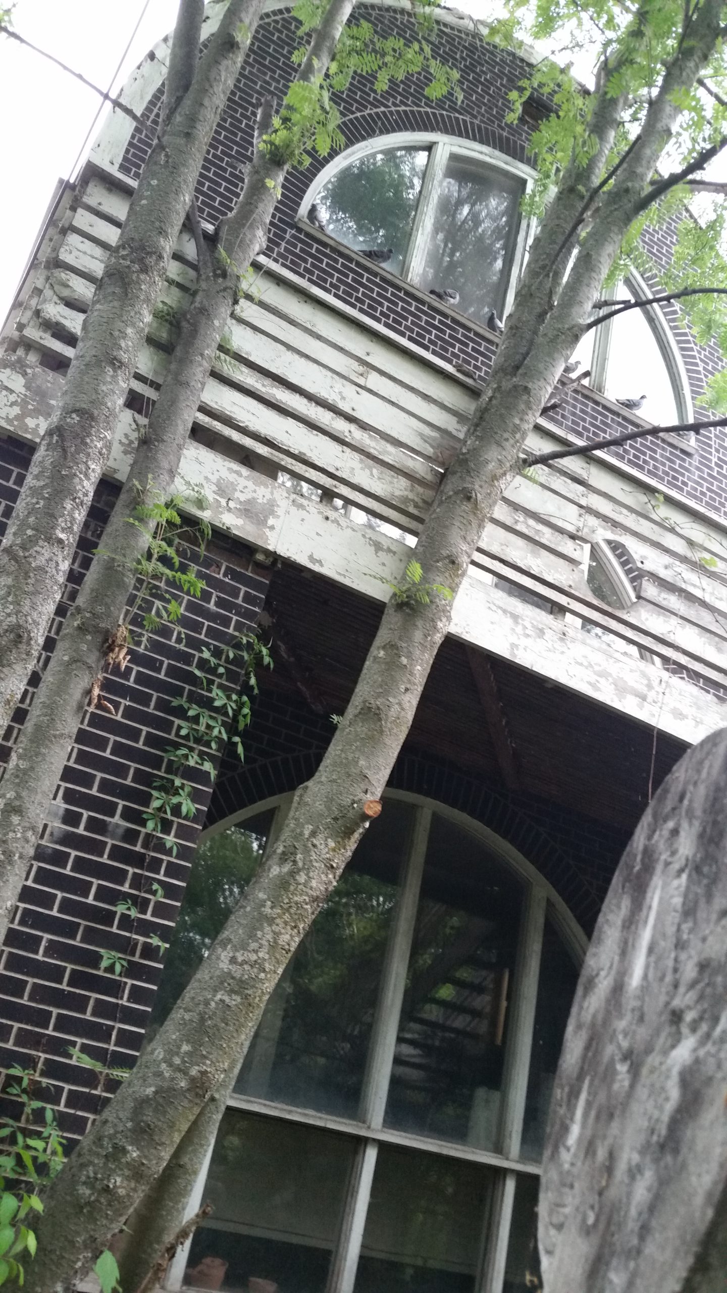
Realtor.ca Photos
With apologies and thanks to the person who took these photos for the listing.
That Stunning Upper Storey Space
One of the most striking features of his house, the arched solarium space at the top is a striking feature but also serves an important purpose. In his Green City manifesto, he recommends these upper storeys because they remain warm enough–even in the Canadian winter–to allow people to use them as greenhouses.
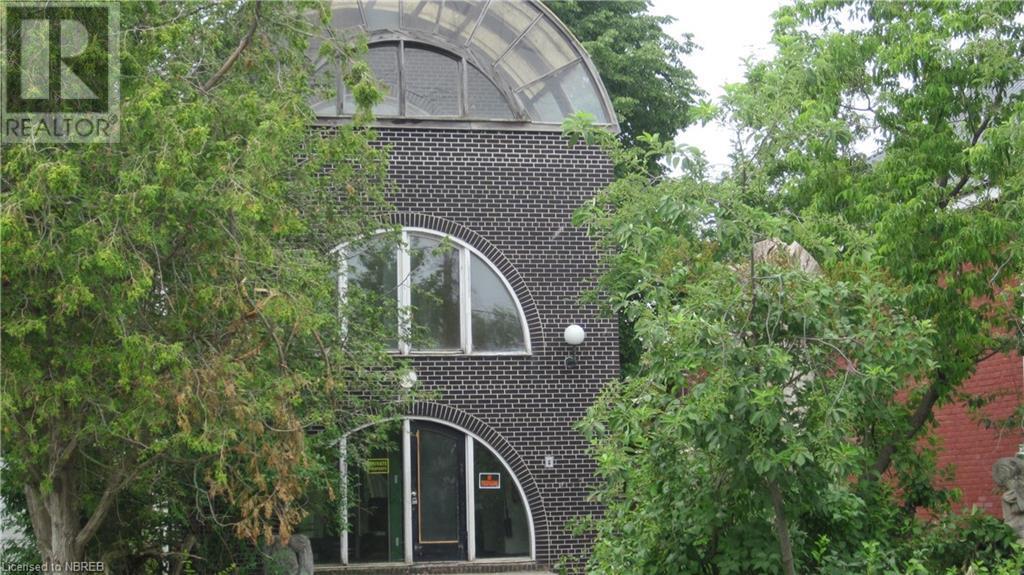
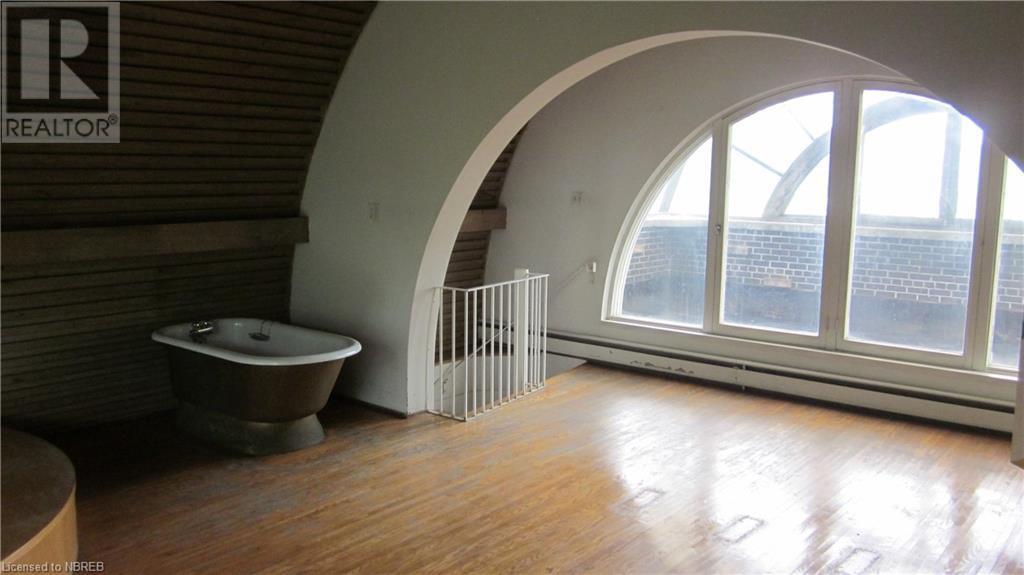
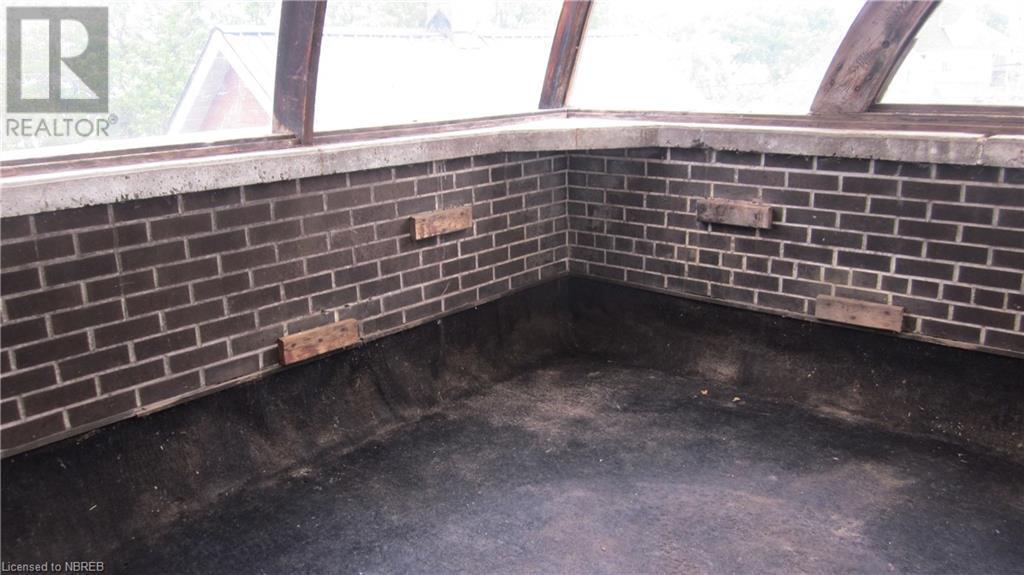
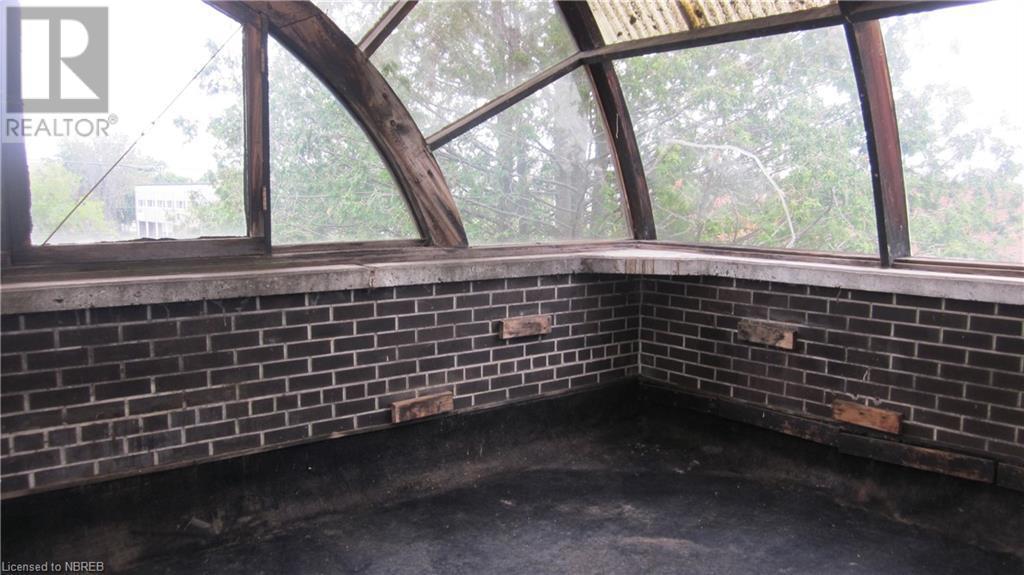
Features For Compact Living
Manfred was interested in careful use of space that allowed for multipurpose and open spaces in a home. He designed small houses for both working and living–with an eye for clutter-free storage of the things needed for daily life.
His own home featured sliding walls on tracks as well as built-in cabinetry with European styling, designed to be both attractive and functional. He could reshape rooms as desired, and store possessions out of sight.
